SKOVENS ARENA
A team of British architect Zaha Hadid in close collaboration with architecture and engineering consultancy Sweco and Tredje Natur architects has won the competition of ...
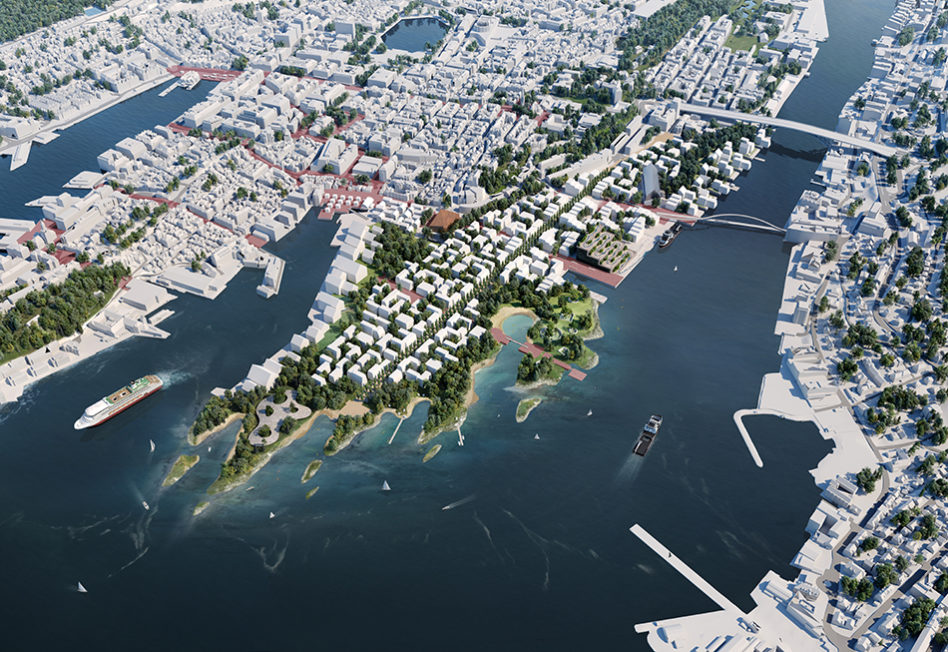
Partner in charge: Flemming Rafn Thomsen
Employees: Rune Wriedt, Sabina Brunstein, Kristina Line, Julia Östlund, Emanuel Reich
Client: City of Bergen
Location: Bergen, Norway
Type: Parallel acquisition
Role: Arkitekt, lead consultant
Size: 40 ha masterplan. 535.000 m2 mixed use and public and cultural buildings
Team: Entasis, Matter by Brix, MOE
Period: 2020, ongoing
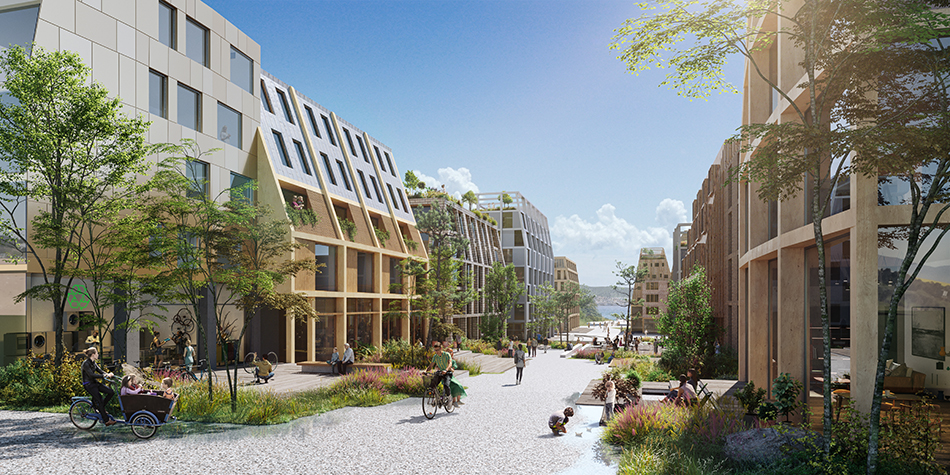
The project is developed for Bergen Municipality in close collaboration with Entasis, Matter by Brix and MOE and has fokus on nature-based climate adaptation strategies, a community-based sharing economy, and renewable building materials through a holistic city planning.
The new green and blue loop expands on the city’s relation to the fjord and the mountains – a relation central to the understanding of Bergen.
The current area of Dokken is expanded by receiving surplus materials, such as granite rubble, left over from infrastructural works in the mountainous region around Bergen. The extra land creates more space for nature and urban life at Dokken. In our plan we introduce two primary elements: the first, a new, urban allmenning, is an innovative climate streetscape based on an interpretation of the unique public spaces that intersect the city of Bergen. It ensures a strong relation to the existing qualities of the urban fabric and connects the locations that are characteristic of the Bergen DNA.
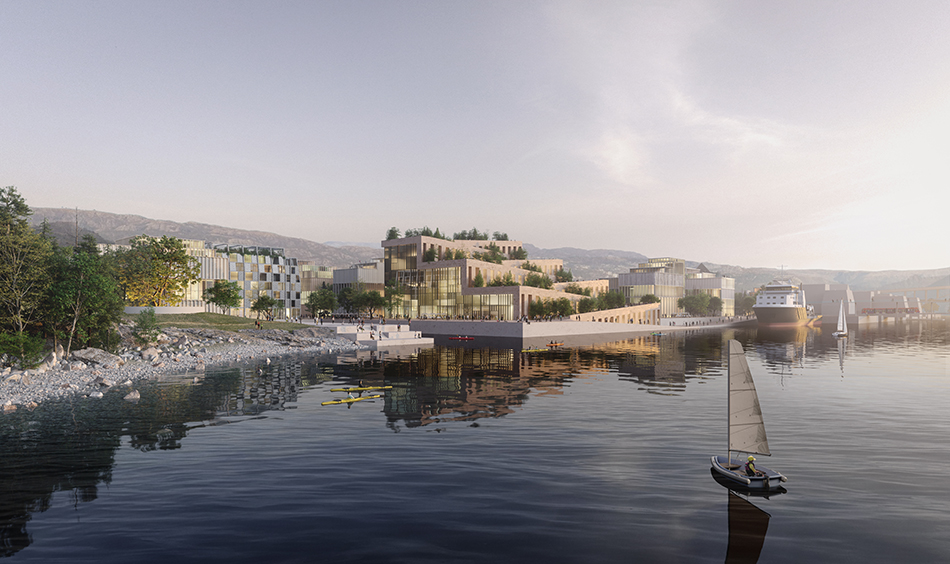
With a focus on the diverse city, we show variations on a reinterpretation of the historical, Norwegian cluster villages, in which community and sustainable living was naturally important. Klyngetun,
To kickstart the development of Dokken, we propose three pioneers: The Sea Quarter, which houses the Institute for Marine Research, the Directorate of Fisheries, and the new Bergen Aquarium; The Sugarhouse Square, that engages the public in the new urban development; and Under the Bridge, a place for experiments, entrepreneurship and grass roots under the Puddefjord Bridge.
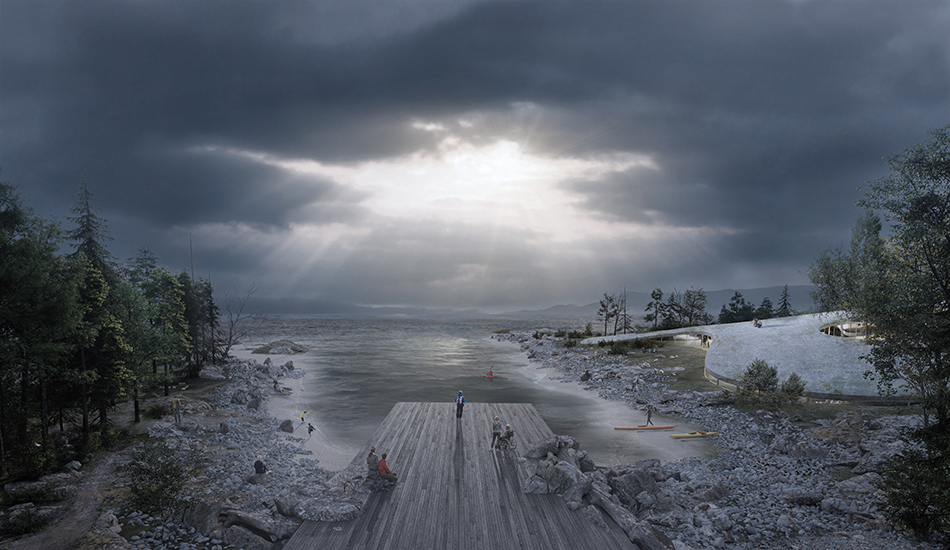
The regenerative city can improve our feeling of happiness and quality of life by speaking to our senses and our psyche, but it also necessitates a change of paradigm in terms of how we think, plan, govern, experience and live in our cities. The primary elements of our plan, along with the many smaller strategies, describe a regenerative and nature-based approach based on pragmatic no brainers. By stitching the spheres of nature and city together, we obtain the best of both worlds. It is exactly this method of both-and, which characterises our vision of Dokken.
Creating a regenerative city is about integrating sustainability into all the discrete parts if the city, great or small. In a sustainable future, everything – from our everyday consumer habits to the total ecological footprint of the city – must work together in circular processes, which won’t destroy our nature and climate. The sustainable city must correct the sins of the past by recreating lost narratives and reuniting separate areas and processes – and, in the case of Dokken, by creating new connections and reuniting Bergen with the water.
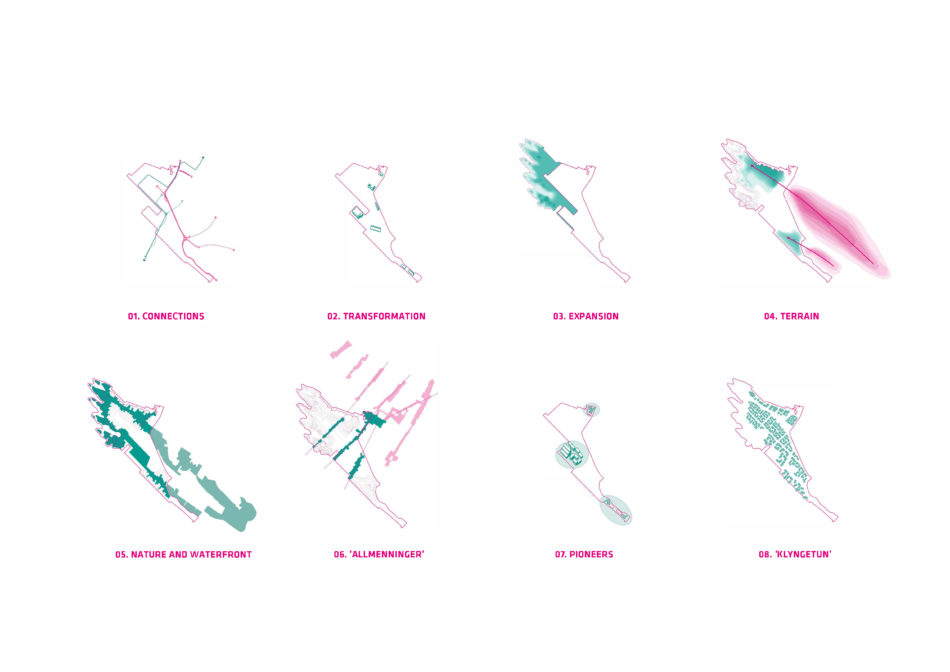
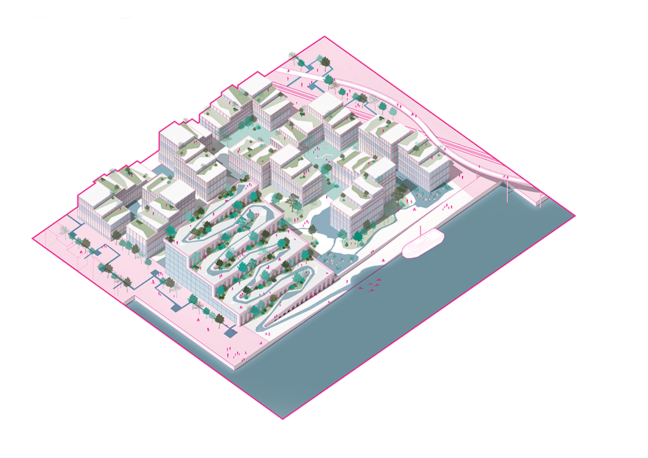 The Sea Quarter
The Sea Quarter
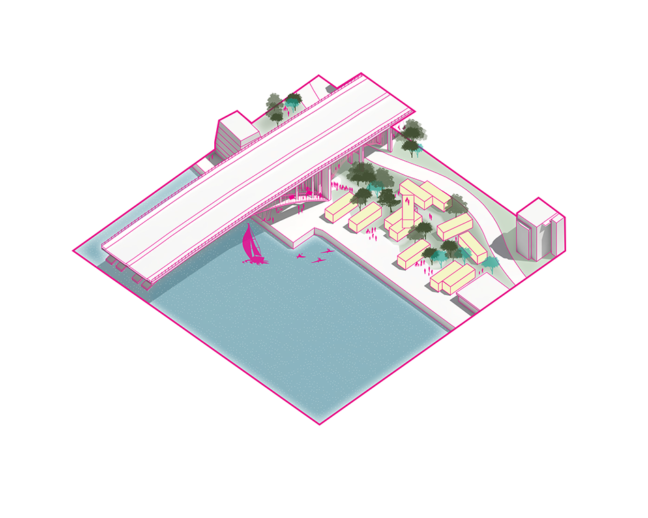 Under the Bridge
Under the Bridge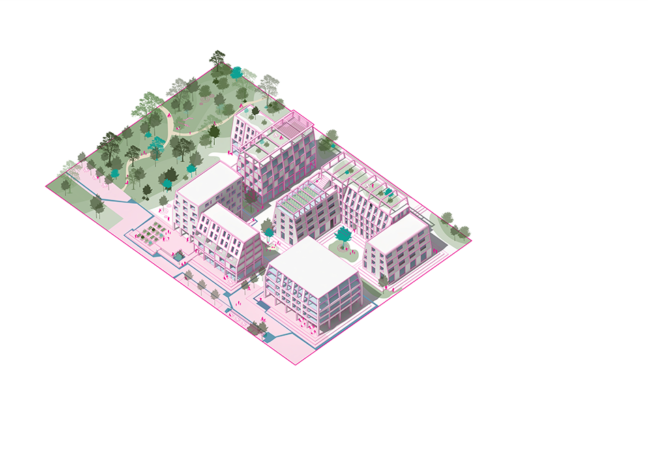
‘Tunet’ – sustainable cluster housing by the hill
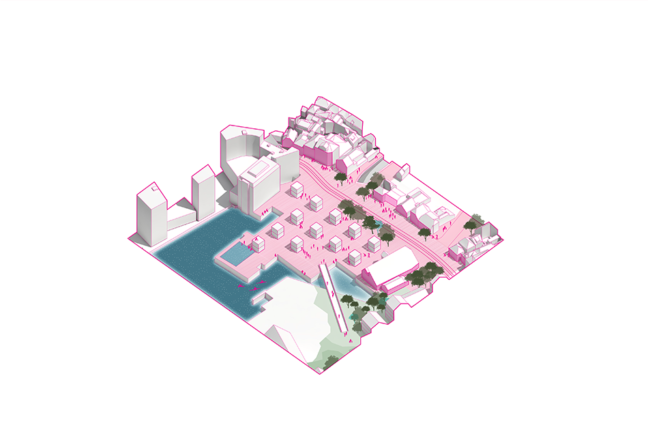
The Sugar House Square

‘Tunet’ – sustainable cluster housing by the ocean
A team of British architect Zaha Hadid in close collaboration with architecture and engineering consultancy Sweco and Tredje Natur architects has won the competition of ...
We have created 'Undergrowth' - a vision for transforming Kongelunden in Aarhus, Denmark. With Undergrowth we have made a regenerative strategy that supports nature’s ability ...
The future neighbourhood – Lynetteholm – will be a vital part of the climate- and flood protection of Copenhagen and create space for more than ...
In THE BLUE RAMPARTS, we have worked with the area Damsterdiepzone in Groningen - an area that accommodates industry, housing, and businesses. In our vision ...
Ugakei Circles is a sustainable tourism project located on the fringe of one of Japans most populated areas. The project marks a new shift towards low impact regenerative tourism
In a new grand vision for the 40-hectare future development area, Dokken in Bergen, Norway, Third Nature shows high ambitions for the regenerative city in an old logistics port and ferry terminal.
The historical Enghavepark has been transformed and is now the biggest climate project in Copenhagen. With a 22.600 m3 water reservoir, the park is answering a need to handle Copenhagen's current and future challenges with water.
The Norra Bunkeflo area in Malmö, Sweden, can become a sustainable model example for the realization of the UN's World Goals and how we can live up to the 2030 goals of the Paris Agreement.
‘New Angle’ shows how the SDG’s can be translated into practice in the construction industry. It is estimated that the project represents a CO2 saving of 30-50%.
With CPH Common House we propose the world's first upcycled high-rise building
With our master plan for Adamstuen in Oslo, we show that it is not necessary to make a compromise between building and biology in order to achieve an architectural balance in a master plan
ARKENWALK is an ambition to unite art and city with a path that anchors Arken Museum as the town’s urban generator
With the proposal `Karnappen' we have created a distinctive landmark with a green and vibrant facade for Grønttorvet in Valby, Copenhagen
The isolated Vridsløselille State Prison is rethought inside out to become an active and integrated part of the surrounding city life in Albertslund
THIRD NATURE and COWI have made a feasibility study for the City of Copenhagen, highlighting the possibilities and consequences of establishing a traffic tunnel below Åboulevarden
New Islands Brygge School has the potential to become a new and highly interconnected link between the harbor, the nature and the city
The Water Culture House integrates water activities with the cultural and popular everyday life by the harbor and creates unique and distinctive experiences
We create a new and green gathering point in Hyllie that with a station building, housing and a station square strenghtens a livable, diverse and vibrant city life
THIRD NATURE releases a groundbreaking solution to major cities' challenges with flooding, parking and lack of green spaces
With Kunskabsberget, TREDJE NATUR has designed an open, safe and flexible learning environment, with a clear local presence
Værløse Airfield has great potential for creating a grounded everyday life with nature at its core
TREDJE NATUR have created a new masterplan for “Svanemøllens Kaserne” with an understanding of the areas special history as its starting point
The station at Klostergården is a visionary infrastructural project that shows how the construction of a new station can lift up and rethink an entire neighborhood in a city
In the heart of Nordhavn lies the historic port of Copenhagen, Kronløbsøen. A new island rising from the harbour as an alluring mirage
TREDJE NATUR has together with C.F. Møller and Rambøll come up with a new holistic vision for a close sustainable Gustavsberg from the basis of the place’s original and forgotten nature.
TREDJE NATUR and C.F. Møller wins The Future Sølund. Along with Bascon, Transsolar and Smith Innovation they draw and will build one of the largest and most visionary residential projects seen in the history of Denmark
Papirøen has a unique placement in at the inner part of Copenhagen harbour. There is a lot of potential on this prime location setting the bar high on the subject of Copenhagen future city- and nature developments.
TREDJE NATUR have designed a proposal for a new pedestrian and cyclist bridge in Sydhavnen
TREDJE NATUR wins ambitious project on Nordhavn's best building site. On the tip of Redmolen surrounded by water on three sides, a prestige building and urban space is now in the making.
CBS in the city - The city in CBS! Our dogma is about developing CBS as a campus that is integrated into the city
TREDJE NATUR continues to build on the Copenhagen climate adaption plan, and joins the water investment with new strategies for nature, life and community in the city.
Vinge is not just inspired by nature, it is a city which works with nature’s processes and creates nature.
TREDJE NATUR's plan revives Bryggens Bastion with green and blue elements as the central values in the neighborhood. A connecting corridor in the project becomes the neighborhood’s new hub.
TREDJE NATUR won 2nd place in the Middelfart Climate City competition, along with Entasis and Grontmij.
TREDJE NATUR designs a collaborative platform presenting new solutions to future water challenges
Our winning proposal for the development of Almegård Barracks is based on a holistic, local concept where the main transformative force is found in the individual users and inherent qualities of the site.
Tredje Natur thinks Copenhagen’s Harbor should be a lively, accessible, productive and recreational area in the city.
The climate district in Østerbro shows the climate adaption of the future and the development of the existing city.