SKOVENS ARENA
A team of British architect Zaha Hadid in close collaboration with architecture and engineering consultancy Sweco and Tredje Natur architects has won the competition of ...
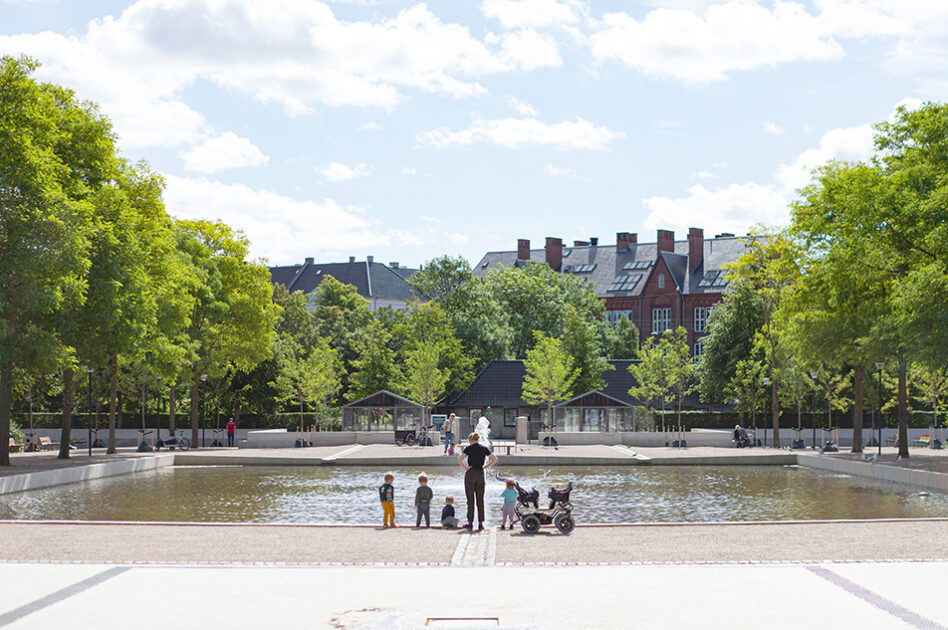
Partner in charge: Flemming Rafn Thomsen
Employees: Anders Juul Jensen, Kirstine Lorentsen, Christian Kuczynski, Anna Sissela Michalsdotter, Sofie Mandrup Andreassen, Jeppe Ecklon, Max Moriyama, Manabu Yamaya, Liane Filtenborg Laustsen
Client: City of Copenhagen, Greater Copenhagen Utility (HOFOR), Areal Renewal Project
Place: Copenhagen, Denmark
Type: Prequalified project competition. 1st prize.
Role: Landscape and masterplan
Size: 35,000 m2 (380,000 sf)
Cloudburst Capacity: 22,600 m3 (800,000 ft3)
Team: COWI, THIRD NATURE and Platant
Period: 2014-inaugurated december 2019
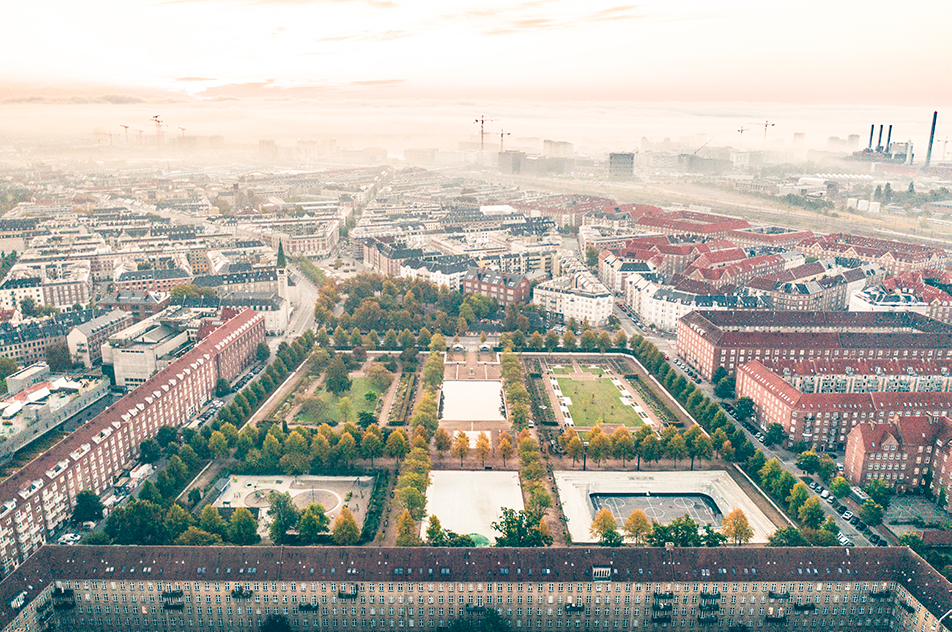
HISTORICAL BREATHING SPACE
Enghaveparken opened in 1928 and is a physical manifestation of the early welfare state in Denmark, giving light, fresh air, and greenery to the local population in Vesterbro, Copenhagen who was cramped together in small, lowly maintained apartments. In the 50s, the park was a popular hang-out for the young generations meeting for outdoor dances to early rock n’ roll. But as Copenhageners in the recent decades gradually got more indoor- and courtyard space, the park became more and more obsolete. In the 2010s Copenhagen – and Vesterbro in particular – has been hardly hit by cloud bursts resulting in floods and extremely costly damages.
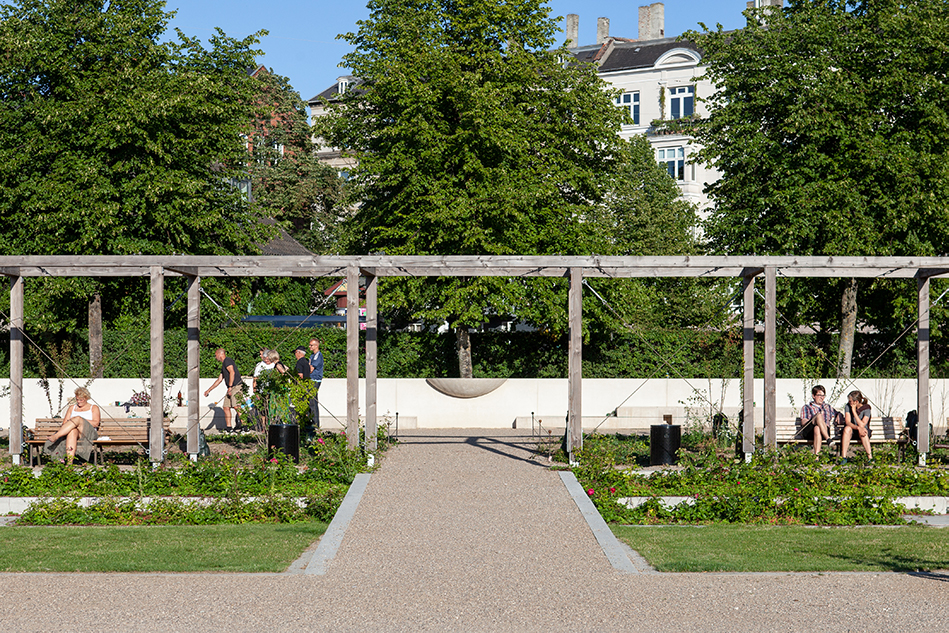
When it rains within normal measures, the rainwater from the nearby roofs will be led to the park and a 2000 cubic meter retention basin. Here, the rainwater will be stored and used for watering a diverse range of plants and trees during dry spells and can even be used to clean the streets of Copenhagen, the water being transferred to municipal maintenance cars. At the same time, the rainwater is handled above ground in the multifunctional cloudburst reservoir and the encircling dike.
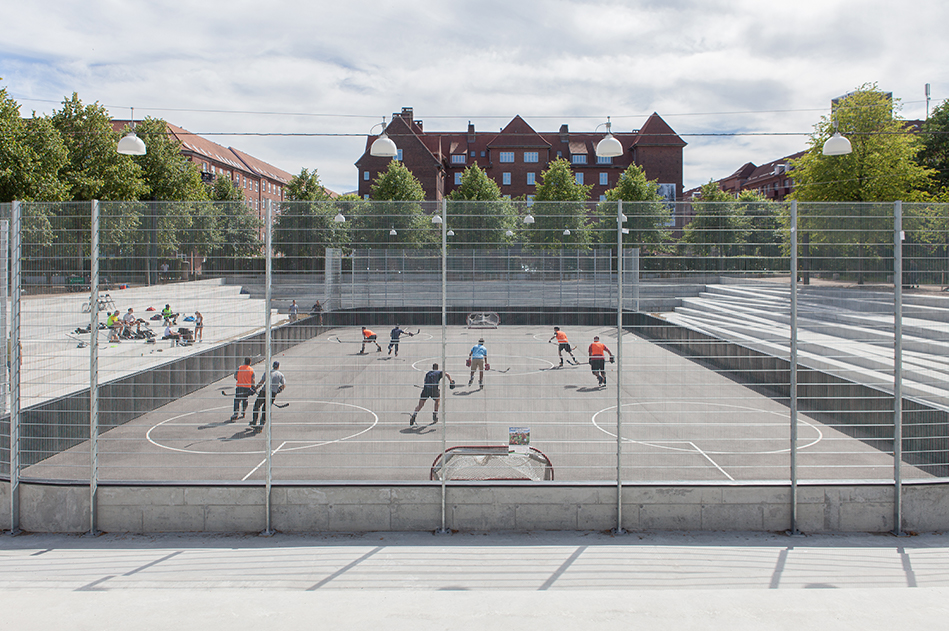
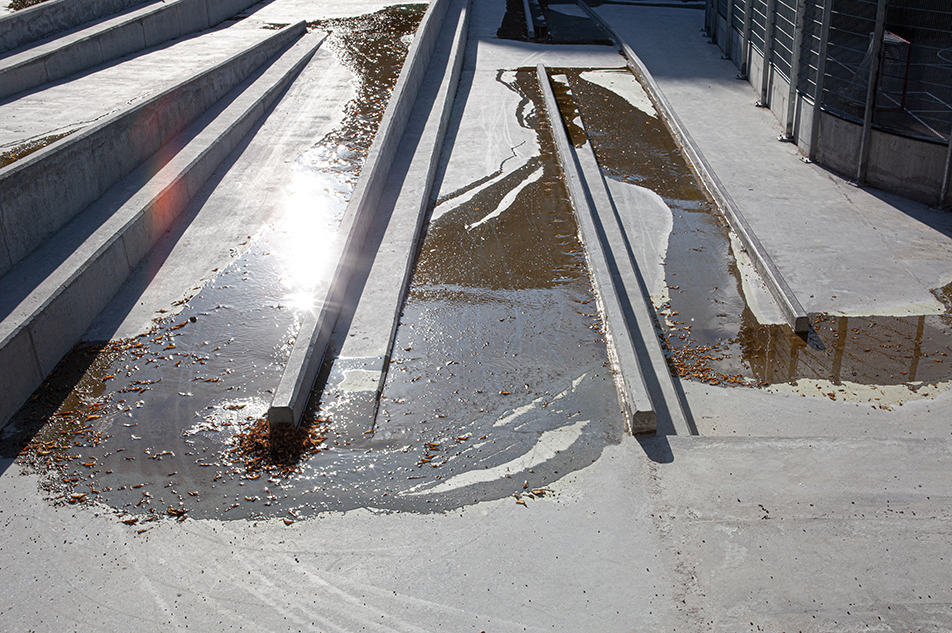
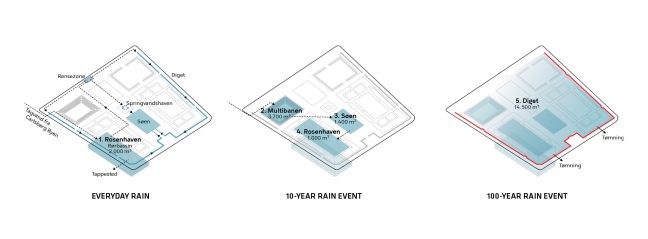
Enghaveparken opened almost 100 years ago with works from a young Arne Jacobsen. With the new Enghavepark, several of Jacobsen’s early works have been restored and two functionalist pavilions have been reconstructed. The architectonic strength of the park lies in the integration of the massive water volumes within the neoclassicist aesthetics of the park, and thereby the park becomes the first of its kind. Hereby, we show how we can simultaneously preserve and rethink our shared cultural heritage when the climate crisis hit our cities.
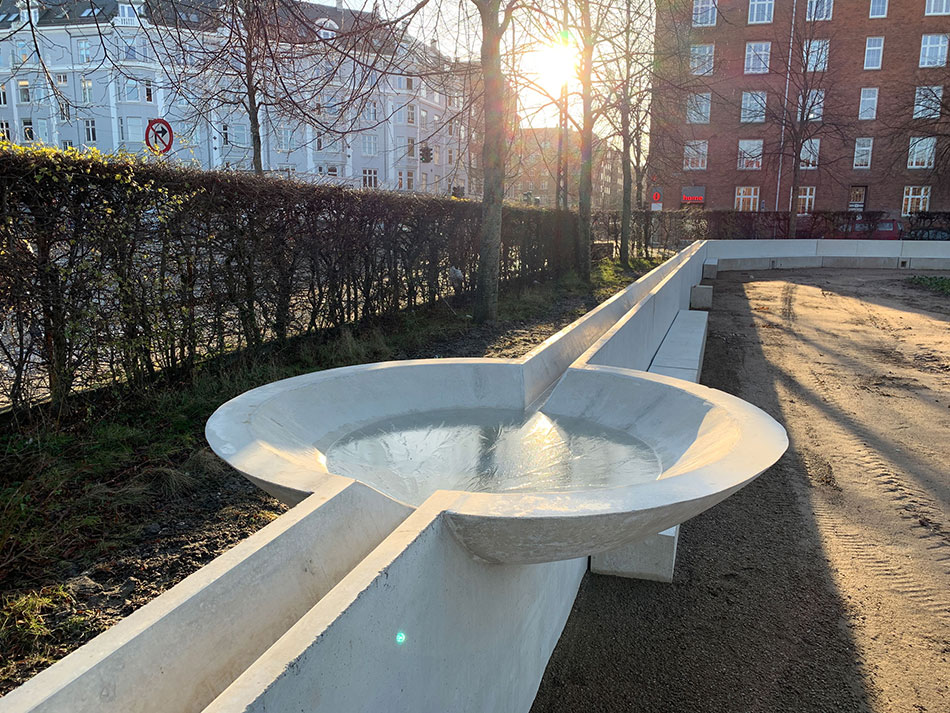
Enghaveparken is a green breathing space for people and animals. The urban nature is for everyone, a picnic on trimmed grass, for people/visitors who enjoy flowers in all seasons, and people who pass by. 83 new trees have been planted in the park, spread across 10 different varieties. Most are planted in connection with the re-establishment of the alleys.
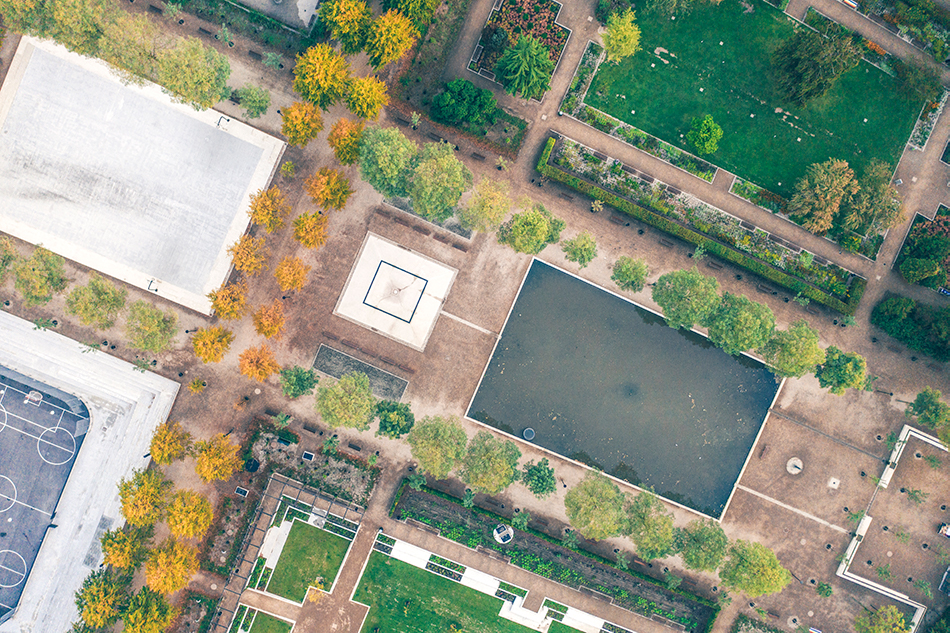
Before the renewal of Enghaveparken, the park has a million yearly visitors. With the development in the nearby Carlsberg City and the new metro stop on Enghave Square, that number is expected to increase in the coming years. We hope even more people will be enjoying the new Enghaveparken.
With the multi-purpose pitches, Vesterbro gets a new urban space for street sport and concerts. By the rose gardens, it’s possible to sit down and rest in beautiful surroundings or play petanque. With the playground, the park gives a necessary breathing space for families with young children in the densest neighbourhood in Denmark. In one of the two reconstructed pavilions by Arne Jacobsen, it will be possible to buy a coffee or an ice cream during the summer, while the other pavilion functions as a meeting place for cultural activities.
A team of British architect Zaha Hadid in close collaboration with architecture and engineering consultancy Sweco and Tredje Natur architects has won the competition of ...
We have created 'Undergrowth' - a vision for transforming Kongelunden in Aarhus, Denmark. With Undergrowth we have made a regenerative strategy that supports nature’s ability ...
The future neighbourhood – Lynetteholm – will be a vital part of the climate- and flood protection of Copenhagen and create space for more than ...
In THE BLUE RAMPARTS, we have worked with the area Damsterdiepzone in Groningen - an area that accommodates industry, housing, and businesses. In our vision ...
Ugakei Circles is a sustainable tourism project located on the fringe of one of Japans most populated areas. The project marks a new shift towards low impact regenerative tourism
In a new grand vision for the 40-hectare future development area, Dokken in Bergen, Norway, Third Nature shows high ambitions for the regenerative city in an old logistics port and ferry terminal.
The historical Enghavepark has been transformed and is now the biggest climate project in Copenhagen. With a 22.600 m3 water reservoir, the park is answering a need to handle Copenhagen's current and future challenges with water.
The Norra Bunkeflo area in Malmö, Sweden, can become a sustainable model example for the realization of the UN's World Goals and how we can live up to the 2030 goals of the Paris Agreement.
‘New Angle’ shows how the SDG’s can be translated into practice in the construction industry. It is estimated that the project represents a CO2 saving of 30-50%.
With CPH Common House we propose the world's first upcycled high-rise building
With our master plan for Adamstuen in Oslo, we show that it is not necessary to make a compromise between building and biology in order to achieve an architectural balance in a master plan
ARKENWALK is an ambition to unite art and city with a path that anchors Arken Museum as the town’s urban generator
With the proposal `Karnappen' we have created a distinctive landmark with a green and vibrant facade for Grønttorvet in Valby, Copenhagen
The isolated Vridsløselille State Prison is rethought inside out to become an active and integrated part of the surrounding city life in Albertslund
THIRD NATURE and COWI have made a feasibility study for the City of Copenhagen, highlighting the possibilities and consequences of establishing a traffic tunnel below Åboulevarden
New Islands Brygge School has the potential to become a new and highly interconnected link between the harbor, the nature and the city
The Water Culture House integrates water activities with the cultural and popular everyday life by the harbor and creates unique and distinctive experiences
We create a new and green gathering point in Hyllie that with a station building, housing and a station square strenghtens a livable, diverse and vibrant city life
THIRD NATURE releases a groundbreaking solution to major cities' challenges with flooding, parking and lack of green spaces
With Kunskabsberget, TREDJE NATUR has designed an open, safe and flexible learning environment, with a clear local presence
Værløse Airfield has great potential for creating a grounded everyday life with nature at its core
TREDJE NATUR have created a new masterplan for “Svanemøllens Kaserne” with an understanding of the areas special history as its starting point
The station at Klostergården is a visionary infrastructural project that shows how the construction of a new station can lift up and rethink an entire neighborhood in a city
In the heart of Nordhavn lies the historic port of Copenhagen, Kronløbsøen. A new island rising from the harbour as an alluring mirage
TREDJE NATUR has together with C.F. Møller and Rambøll come up with a new holistic vision for a close sustainable Gustavsberg from the basis of the place’s original and forgotten nature.
TREDJE NATUR and C.F. Møller wins The Future Sølund. Along with Bascon, Transsolar and Smith Innovation they draw and will build one of the largest and most visionary residential projects seen in the history of Denmark
Papirøen has a unique placement in at the inner part of Copenhagen harbour. There is a lot of potential on this prime location setting the bar high on the subject of Copenhagen future city- and nature developments.
TREDJE NATUR have designed a proposal for a new pedestrian and cyclist bridge in Sydhavnen
TREDJE NATUR wins ambitious project on Nordhavn's best building site. On the tip of Redmolen surrounded by water on three sides, a prestige building and urban space is now in the making.
CBS in the city - The city in CBS! Our dogma is about developing CBS as a campus that is integrated into the city
TREDJE NATUR continues to build on the Copenhagen climate adaption plan, and joins the water investment with new strategies for nature, life and community in the city.
Vinge is not just inspired by nature, it is a city which works with nature’s processes and creates nature.
TREDJE NATUR's plan revives Bryggens Bastion with green and blue elements as the central values in the neighborhood. A connecting corridor in the project becomes the neighborhood’s new hub.
TREDJE NATUR won 2nd place in the Middelfart Climate City competition, along with Entasis and Grontmij.
TREDJE NATUR designs a collaborative platform presenting new solutions to future water challenges
Our winning proposal for the development of Almegård Barracks is based on a holistic, local concept where the main transformative force is found in the individual users and inherent qualities of the site.
Tredje Natur thinks Copenhagen’s Harbor should be a lively, accessible, productive and recreational area in the city.
The climate district in Østerbro shows the climate adaption of the future and the development of the existing city.